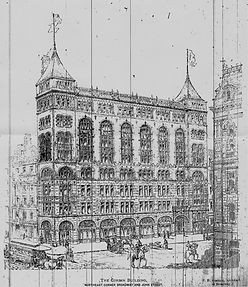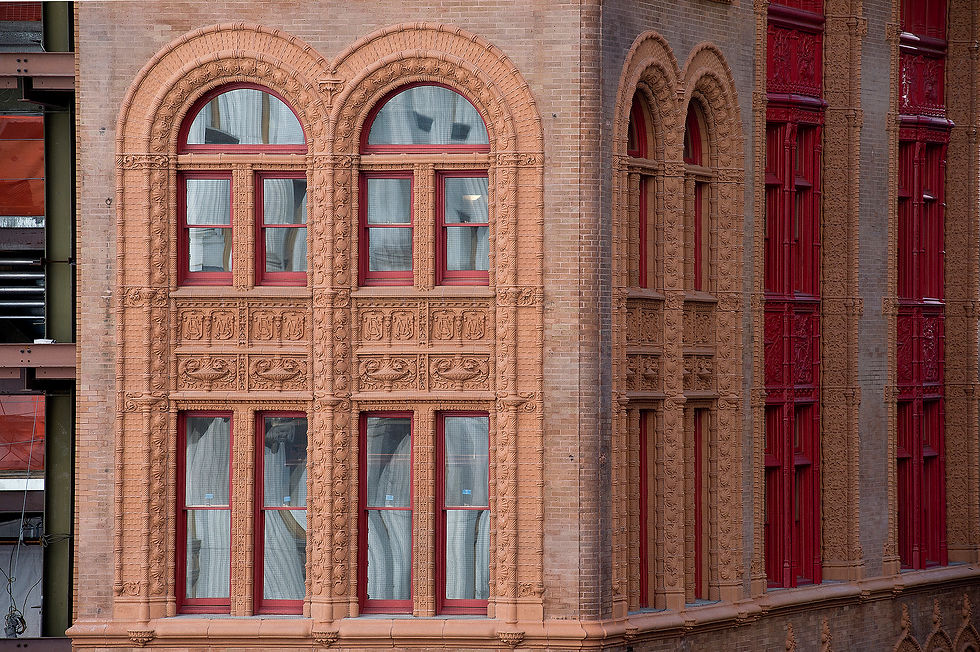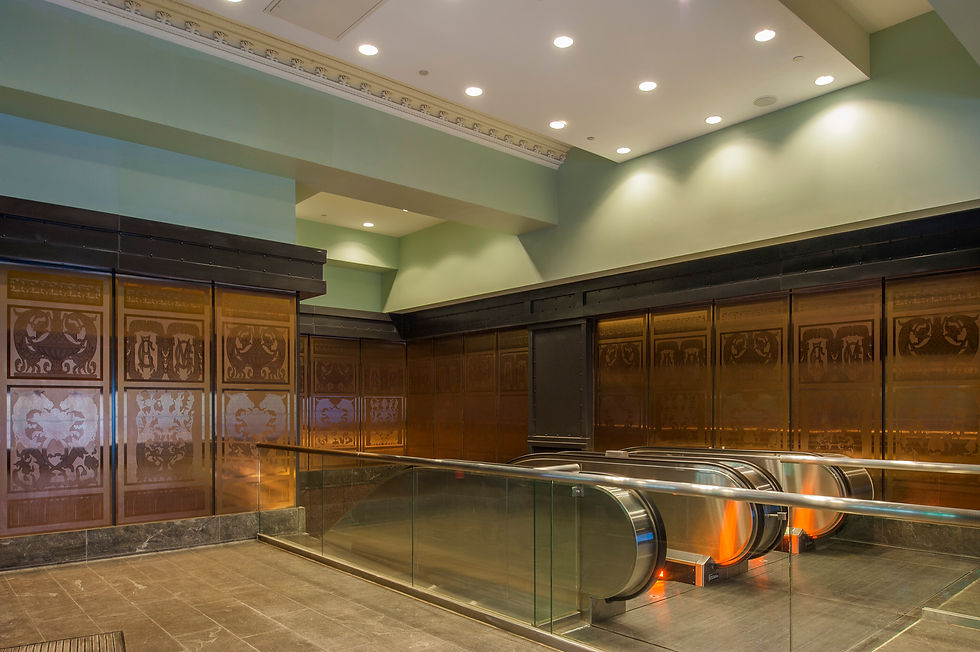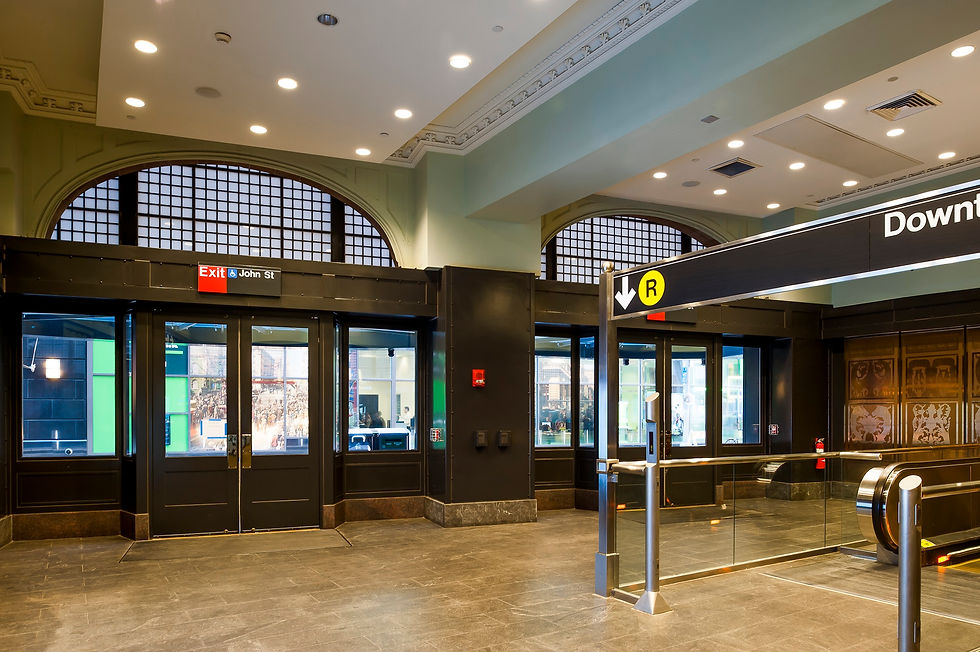
FEATURED PROJECT
SUBWAYS & SUBSTATIONS
Corbin Building, Fulton Center
Downtown Manhattan, NYC
The Corbin building is significant for both aesthetic and technological contributions to the history of American architecture. Designed by architect Francis Hatch Kimball (1845-1919) for the prominent banker and real estate developer Austin Corbin, the Corbin Building (1888-1889) is a proto-skyscraper: an early tall commercial building, reaching nine stories. Predating the use of pneumatic-driven caisson footings necessary for the steel-frame construction of true skyscrapers, the structure is still supported by load bearing masonry walls.
The Corbin Building represents several important developments in building technology:
-
Incorporation of Guastavino tile structural floor arches, designed for fire resistance, superior ability to accommodate large floor loads, and for streamlining and speeding construction. Pioneering use of elaborate terra cotta decoration is another notable feature of the Corbin Building.
-
An early example of “fast-track construction” – excavation was underway before plans were completed. Construction was completed in the relatively short time frame of eleven months, from 1888 to 1889.
-
The elevator, an essential feature for tall buildings, was furnished by Otis.
Other interesting facts that may have contributed to the rapid design and construction was the use of locally sourced materials. The New York Architectural Terra Cotta Company supplied the terra cotta for the building’s ambitious program of exterior decoration. Rafaelo Guastavino used the same terra cotta firm, The New York Architectural Terra Cotta Company, to fabricate his patented tiles.
Corbin Building is one of four projects listed in the patent where his fire-proof tiles were installed.
This transitional building may seem small and old-fashioned compared to what followed, but it is in transitional buildings that visions of the future and risk-taking first take shape. The trials and achievements they represent are an important part of our architectural history.
The Corbin Building is the sole known remaining office building from Kimball’s years of solo practice, 1884-1892, and one of only very few of this early era by any architect.
Our firm prepared the HABS (Historic American Building Survey) documentation and assisted with the designation of the building on behalf of the MTACC using the initial historic appraisal prepared by Mary Dierickx. As part of the rehabilitation and restoration of the building, extensive code compliance and exterior restoration were required -- from the foundation to the roof. Significant structural modifications were inserted to provide seismic and wind-load bracing.
The project was directed by ARUP who served as the Engineer of Record for the Fulton Transit Center. PACA was one of three architects who served as the Architect of Record for the Corbin Building, the passageway links to the below-grade excavation and the connection to Grimshaw's new building.

Terracotta and stitch-in brick replacement

Terracotta Detail

Cast-Iron Bays

Restored Lobby Elevators

Restored historic stair

Restored historic stair

Main public lobby escalators

Main public lobby escalators to Fulton St. subway lines

Lobby entrance on John Street to all subway lines at Fulton Center
PHOTOGRAPHY BY WADE ZIMMERMAN.
The Corbin Building has received several AWARDS including a Lucy Moses Award, the AIA NY State Award of Merit for Historic Preservation, an AIA Excelsior Award, ACEC Diamond Award, and an honorable mention from the Historic Districts Council, the last four were awarded in the Spring 2014.
PREV
NEXT